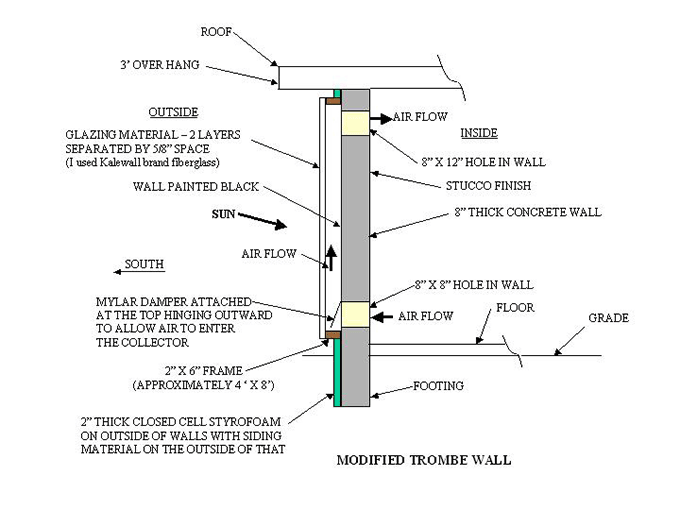What is passive solar home design?
Passive solar home design means designing a building so that its structure takes advantage of solar energy in the winter to heat the inside, and in summer the same structure rejects outside heat to keep the home cool. The word passive means noelectrical or mechanical devices are used for this purpose. The idea of passive home design is not all new. Rather, it seems to be a rush back from the blind human dive into ‘technology’ based designs.
The caveman was probably the inventor of this concept!
The current concept of passive solar home design is to design the orientation, and structure of the home using modern materials and design techniques (not available to the caveman). The main principles are discussed below. Exact application will depend on the local climate.
Passive Energy gain
Passive energy gain will be relevant in cold countries, and in winters of some relatively hot countries. The design will look for availability of sunlight, which would involve the location and orientation of the building, design of doors and windows and their locations, or any other passive technique to maximize inflow of solar heat in winter. Any roof overhangs, awnings, etc. should be at such an angle that they allow the low winter sun through. Similarly, in tropical countries annual trimming of shady trees is a standard practice in the fall. Roof-top or wall mounted solar reflector systems could be used to reflect beams of energy inside where it may be diffused and spread, or stored for later use.
Passive Energy Rejection
Passive energy rejection is more significant for hot countries and in summer in some countries. Roof overhangs (shades), window shades, awnings, shady trees with thick leaves, and creepers on trellises and arbors, all help reject solar heat.
Thermal Mass
Thermal mass stores energy. Thicker walls, presence of water storage, add to thermal mass. Thermal mass protects the building against day and night temperature variations. Thermal mass is useful in cold countries to absorb solar energy during day and spread it over the evening and night.
 Passive solar - Trombe wall
Passive solar - Trombe wall
A trombe wall is a very useful low cost structure for cold countries. It is a thick wall facing the sun, blackened on the sunny face, with a transparent glass panel a few inches from the black face. The glass allows rays to pass and heat the blackface of the wall, but prevents conductive or convectional heat loss to the environment. The other face releases heat to the building slowly over a few hours.
Insulation
Insulation of walls, ceiling, and floor, will stop summer heat, and winter cold, from coming in. Thick walls, in addition to providing thermal mass also provide insulation. Roof insulation is particularly important. An auxiliary to a well-insulated roof is the ‘false ceiling’, a polystyrene panel structure hung below the hard ceiling. This is normally useful in the top story of the house. Wood paneling of walls and floors is esthetic, and gives insulation.
Convection in hot climates, convection expels indoor heat, and gives comfort through air circulation. Tall and wide structures with plenty of door openings help this. The historic Mughal structures in Pakistan and India are examples of this.
